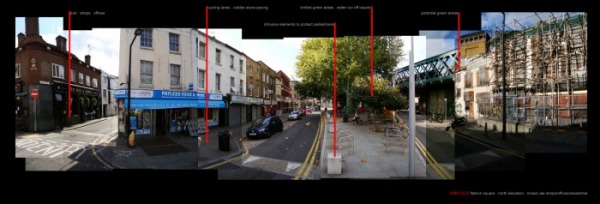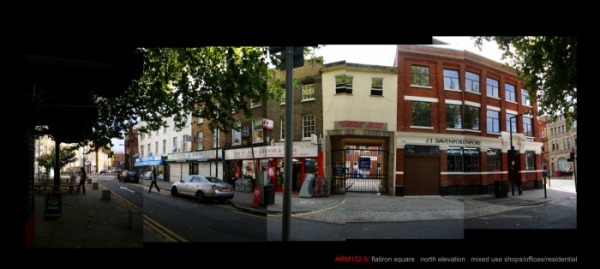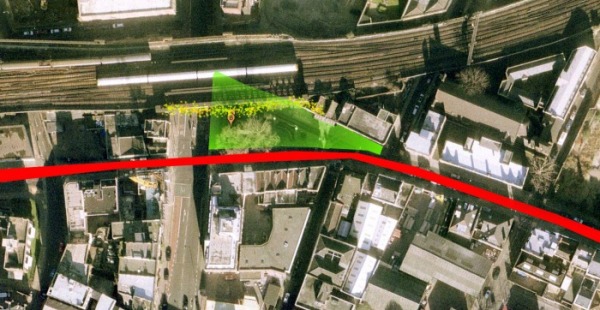FLATIRON SQUARE is an important link between the south of Southwark St and the river's south bank.
AREA -
The area has some of London and the UK’s most well known sights and attractions. For instance it is home to four of the capital's iconic bridges: Blackfriars Bridge, Southwark Bridge, London Bridge and the Millennium Bridge.
PEOPLE -
Borough and Bankside is home to nearly 30,000 people. It has the highest proportion of people of working age in the borough and the lowest proportion of young people aged 15 and under compared to other parts of Southwark.
Around 60 per cent of people in Borough and Bankside were born in England, this is the second lowest of all Southwark’s community council areas.
AROUND -
Two of the biggest regeneration schemes in Europe are planned for Borough and Bankside over the next few years. The complete redevelopment of London Bridge to the north will be topped by the stunning new Shard of Glass building, the tallest skyscraper in Europe. The Elephant and Castle to the south will be totally regenerated by 2016 with new homes, shops, parks, museums and cinemas and new and better transport links.
TATE's new project will open a new access opposite the river, which will increase visits and encourage commuters to use the entrance opposite the river, which will increase the flow around Southwark area.
Nicholas Serota, Director, Tate said: "We are delighted that Herzog & de Meuron's revised plans have been granted approval by Southwark Council. We look forward to creating one of the most exciting cultural buildings in Europe which will bring direct benefits to Southwark and London as a whole."
Integrate the new structure with the existing building and to contribute to the local environment by opening up a new North/South route from the Millennium Bridge through the building to Southwark. The integration is expressed in a façade, which echoes that of the original power station but uses brick in a radical new way by creating a perforated brick lattice through which the building will glow in the evening. The building is more compact than in the previous scheme and the configuration is more flexible to allow for future changes in the programme.
The revised building also sets new benchmarks for museums and galleries in the UK for both sustainability and energy use. By exploiting waste heat emitted from EDFE's relocated transformers and employing passive design principles wherever practicable the scheme will use 54% less energy, and emit 44% less carbon than building regulations demand.
The gallery was originally designed for 2 million visitors. With current visitor numbers reaching up to 5 million, there is serious overcrowding particularly at weekends. Changes in contemporary art practice mean that different kinds of spaces are desirable and additional space is needed so works can be brought out of storage and shown on a more permanent basis
The project is due to be completed in 2012 at an estimated cost of £215 million at 2012 prices. To date Tate has raised £74 million, which represents a third of the overall costs.
highlights
a
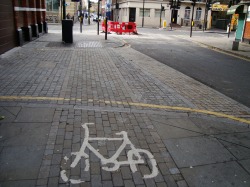
CYCLING - lanes available and in use, althought sometimes they clash with with pedestrians / vehicles.
PEDESTRIAN - An insinuation of pedestrian scale paving in crosses, parking bays and cycling lanes.
PEDESTRIAN - An insinuation of pedestrian scale paving in crosses, parking bays and cycling lanes.
b
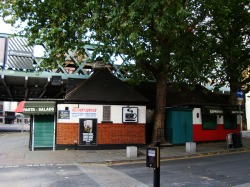
GREEN
- The square's ecology is mainly supported by 2 big trees inserted in the Island Cafe. Otherwise, it is limited.
- The square's ecology is mainly supported by 2 big trees inserted in the Island Cafe. Otherwise, it is limited.
c
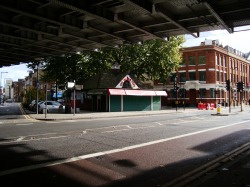
CHARACTER - The cafe adds a special character to the square, however it could potentially improve. It appears to be the remainders of better times.
d
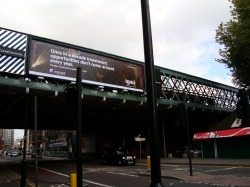
DIAGNOSTIC
- Strong connection between the square and the south side which contains shops, restaurant, offices and residential units above.
- Union St. is a main vehicle access that runs between the square and the south side, which divides both sides.
- The north side seems abandoned, both the space and properties next to the viaduct. There is also residual space within the viaduct.
- Clash between pedestrian, bycycle and vehicle flows. This can be shown through different protective elements planted on the edge of sidewalks. There are also signs of low security.
- The east corner (access to the square) has no vehicle access since both roads are one way and heading to the same direction (east).
- Strong connection between the square and the south side which contains shops, restaurant, offices and residential units above.
- Union St. is a main vehicle access that runs between the square and the south side, which divides both sides.
- The north side seems abandoned, both the space and properties next to the viaduct. There is also residual space within the viaduct.
- Clash between pedestrian, bycycle and vehicle flows. This can be shown through different protective elements planted on the edge of sidewalks. There are also signs of low security.
- The east corner (access to the square) has no vehicle access since both roads are one way and heading to the same direction (east).
e
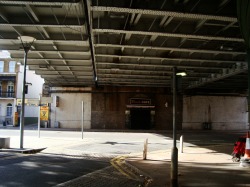
LIGHT - SUN
The sun projects directly on to the railway bridge and the 2 abandoned houses. Because Southwark bridge rd runs north to south there is no over shodowing on the street, so the sun projects light/heat deep under the bridge. There is some over shadowing from neighboring buildings, but given the shape of the square the south facing facades on the north side of the square are always light. The elevated height of the bridge also allows it too be illuminated (and heated) most of the day.
The sun projects directly on to the railway bridge and the 2 abandoned houses. Because Southwark bridge rd runs north to south there is no over shodowing on the street, so the sun projects light/heat deep under the bridge. There is some over shadowing from neighboring buildings, but given the shape of the square the south facing facades on the north side of the square are always light. The elevated height of the bridge also allows it too be illuminated (and heated) most of the day.
strategic approach
STRATEGY
To turn the square to the north, linking it with the railway bridge and residual areas to the north of the square, allowing it to become more eco-logical.
1. Pedestrianise the (north) street.
2. Harvest leaves: analyse its cycle and potential (compost, storage/sitting, heating, smells...)
3. Greening the railway bridge.
4. Define areas for car / motorcycles / bycycles / people.
5. Food growing / harvesting (for the Island Cafe)
6. Hasvest water / light / heat / vibration, etc from the railway bridge
7. Water / leaves collection canopy for the Island Cafee.
To turn the square to the north, linking it with the railway bridge and residual areas to the north of the square, allowing it to become more eco-logical.
1. Pedestrianise the (north) street.
2. Harvest leaves: analyse its cycle and potential (compost, storage/sitting, heating, smells...)
3. Greening the railway bridge.
4. Define areas for car / motorcycles / bycycles / people.
5. Food growing / harvesting (for the Island Cafe)
6. Hasvest water / light / heat / vibration, etc from the railway bridge
7. Water / leaves collection canopy for the Island Cafee.
